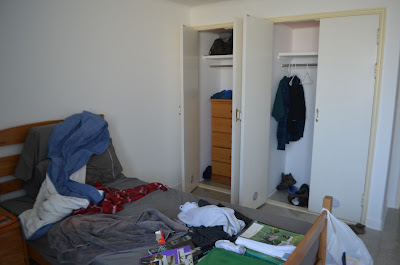I'm a nester. I love to make our home personal, cozy, warm, inviting, comfortable, and all those other phrases the shelter mags use. I follow blogs, read magazines and even buy books about the topic. So now, it's time to share with you some of our home away from home! First off are some pictures of our home after we received our Unaccompanied baggage. meaning we had a few comforts, but not much.
 | |
| Our entry hall. We actually have two of these. |
 | ||
| View from entry hall. This is all government loaner furniture that we kept. |
 |
| From the balcony, it's a very generously sized room. |
Two views of the kitchen. The right side originally had two tall cabinets, but we swapped one tall out for a counter height cabinet from the laundry room. Who knew that cabinetry could be so easily reaaranged. I've heard of some folks doing a full on switch of the kitchen and laundry.
 |
| Kitchen left side, yes it's small as it looks and o your eyes aren't deceiving you, there is only one drawer in the entire kitchen. |
This is the VERY long hall that runs the length of our apartment.
From this angle, you are looking at the dining room we just left. The main bathroom and four of the bedrooms open off of this hallway, with the 5th bedroom door frame being visible on the right of the picture. The double doors on the left are one of two large closets located on the hall. Which are very nice for storage.
These are views of the master bedroom, with the government issue queen size bed.
Child bedroom 1, no A/C in this room.
Child room number 2
Child room number 3
(I did warn him that I was taking pictures for the blog the day I took these.)
And Child room #4, it's the smallest, but he's so happy to have his own room, he doesn't mind.
And finally the last living area. We didn't keep any of the furniture in this room. We also didn't put a TV in our unaccompanied baggage, so the couch was arranged to face the computer screen :).
There is an area to the right that goes back about 4-5 feet, which is where an arm chair is placed.
And we have a second balcony. Off of this room is also a laundry room, which was formally a kitchen, it has a nice sized pantry that we use as the army closet. Unfortunately, I forgot a before picture, but it's pretty much like the other kitchen just with a washer and dryer instead of refrigerator and stove.
I also forgot to get pictures of the bathrooms, so I'll include those in the next blog of how it's no longer generic. But, here are some quirky little features that wouldn't otherwise get featured.
 |
| Flower shaped light covers in both large living areas. |
 |
| The curtain tracks, over every window |
 |
| The triple level windows: a screen, a clear glass sliding panel, and a frosted glass sliding panel. These are in every bedroom. |















No comments:
Post a Comment